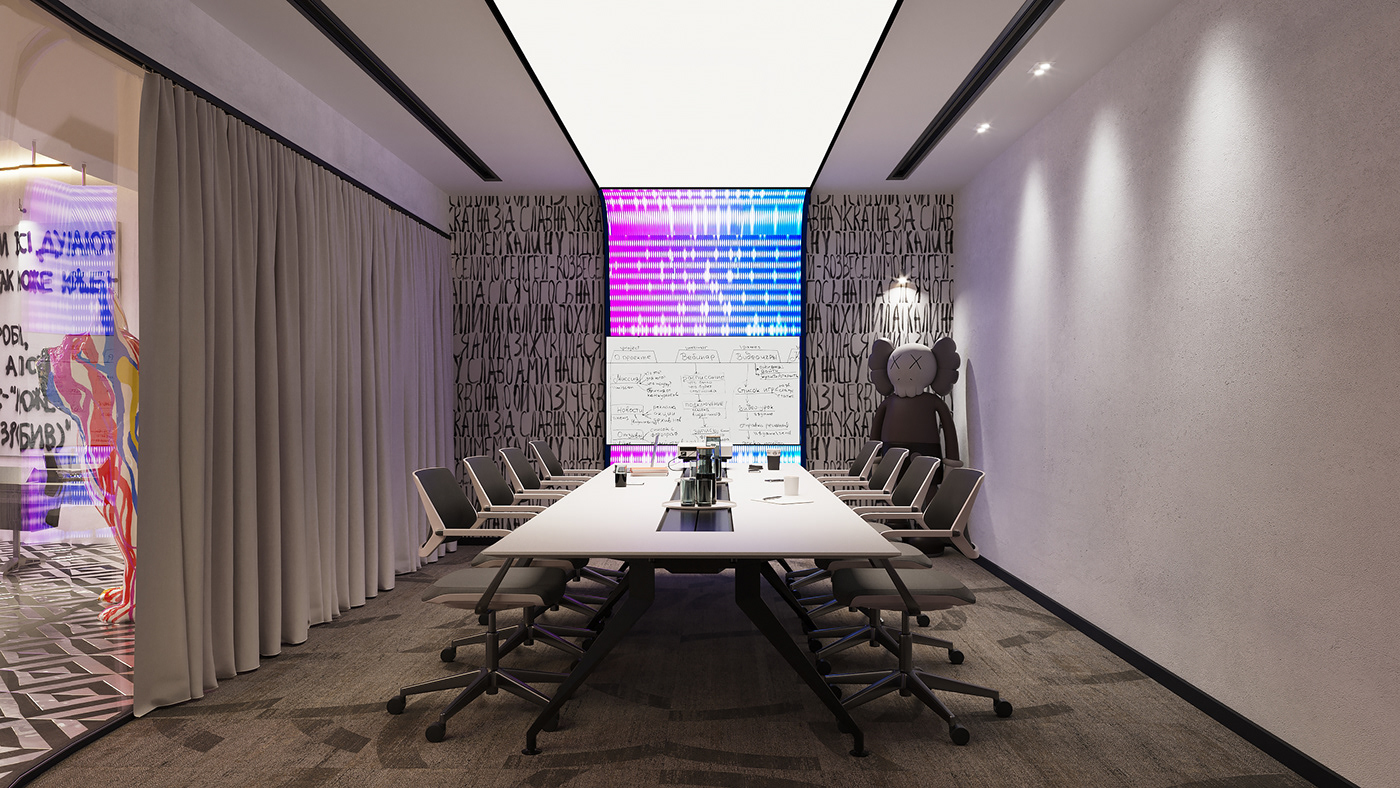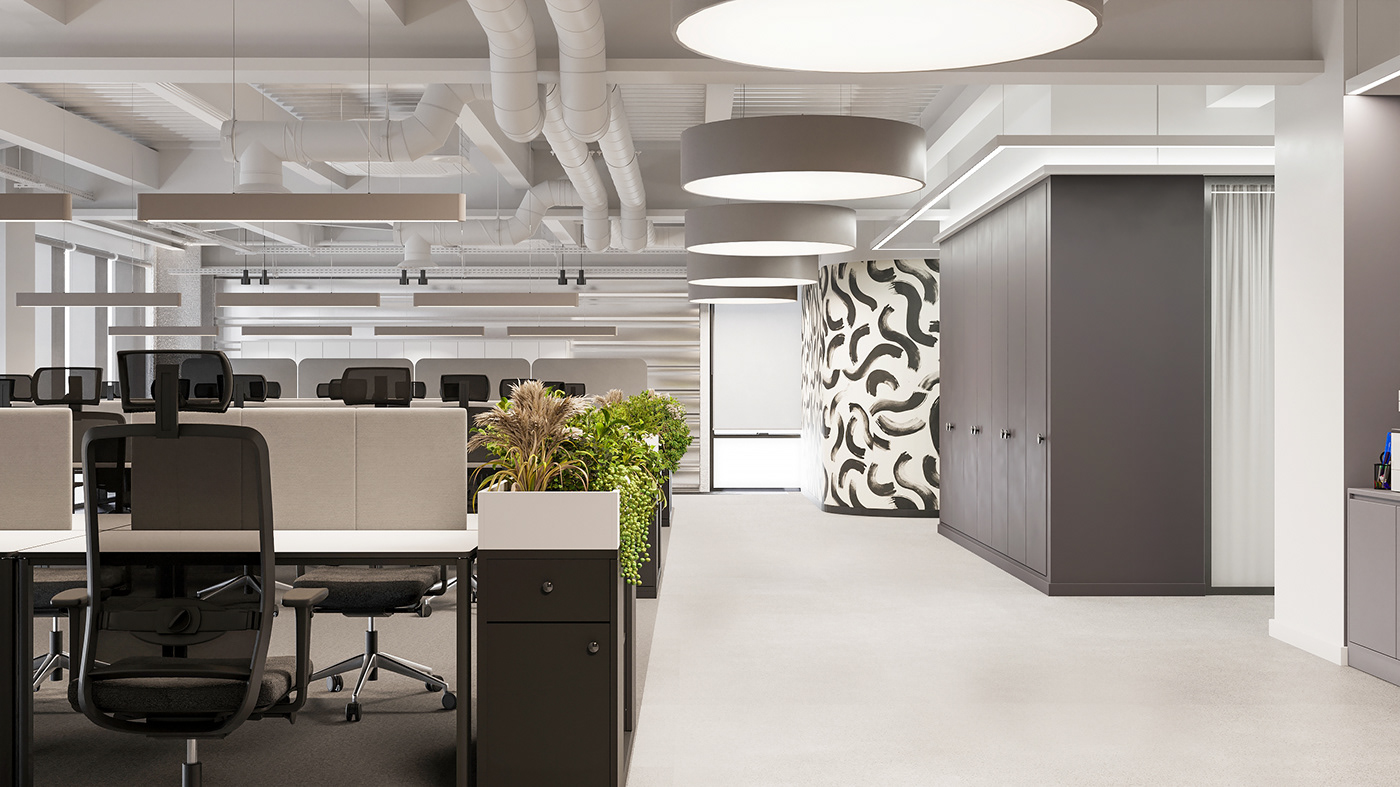Design team: Oleksandr Pronoza, Alla Sheredko, Julia Zharikova, Lesya Koverega, Anastasiya Samburska, Antonina Fimushkina
Project Area: 900 sq. m.
Project Year: 2023
Location: Kyiv, Ukraine
Project Area: 900 sq. m.
Project Year: 2023
Location: Kyiv, Ukraine
ABOUT
The coworking space is located in a class "A" business center in the heart of Kyiv, which combines modern design, inspiring art location, and adaptable space for various business needs.
Our task was to create an inspiring and comfortable space where relaxation and work can be easily combined. We anticipated various placement possibilities – from individual workstations to shared areas and meeting rooms of different formats.
LAYOUT
The space is divided into two parts: the one zone combines the lounge zone and coworking area with integrated art and digital elements. Its distinctive feature is bold design and custom interior elements.
Another zone is visually calm and conducive to the work process. Here we placed workspaces of various types and offered effective noise-absorbing solutions to ensure acoustic comfort for guests. Its central element is three meeting rooms with glass partitions, combined with a compact cloakroom.

THE SPACE
Since the space is located in the central part of the city, one of its unique features is the view from the window.
Our task was to optimally zone the openspace. As it is a coworking, we had to find the perfect balance between maximizing the number of workstations and providing comfortable accommodation for each visitor.




VISUALIZATIONS
The entrance area features a reception desk as well as a lounge area with comfortable chairs and a sofa where visitors can wait for meetings. We have designed a large accent light fixture with metal mesh panels, softly illuminated from the ceiling, creating a welcoming atmosphere.



We have developed a flexible zoning of the space, which allows for the shared area to be utilized for both work and rest. The main feature of this space is the atmospheric accent lighting and unique art objects.




One of the features of this space is a bar where guests can take a rest from work or have informal discussions. An eye-catching element of a bar zone is a column covered with LED panels, as well as wavy mirrored panels on the bar counter.


OPENSPACE
The open space area is designed in tranquil light tones with accentuated use of abstract prints and rough-textured plaster.
The ceiling with exposed communication wiring was left open.
In the transit zone, we designed large cylindrical light fixtures, which also serve as space zoning elements.








The restrooms bold design incorporates a contrast underground style, featuring prints, street art and neon lighting.







Thank you for watching!
Like and follow!
